production: OBJEKT International photos: Massimo Listri
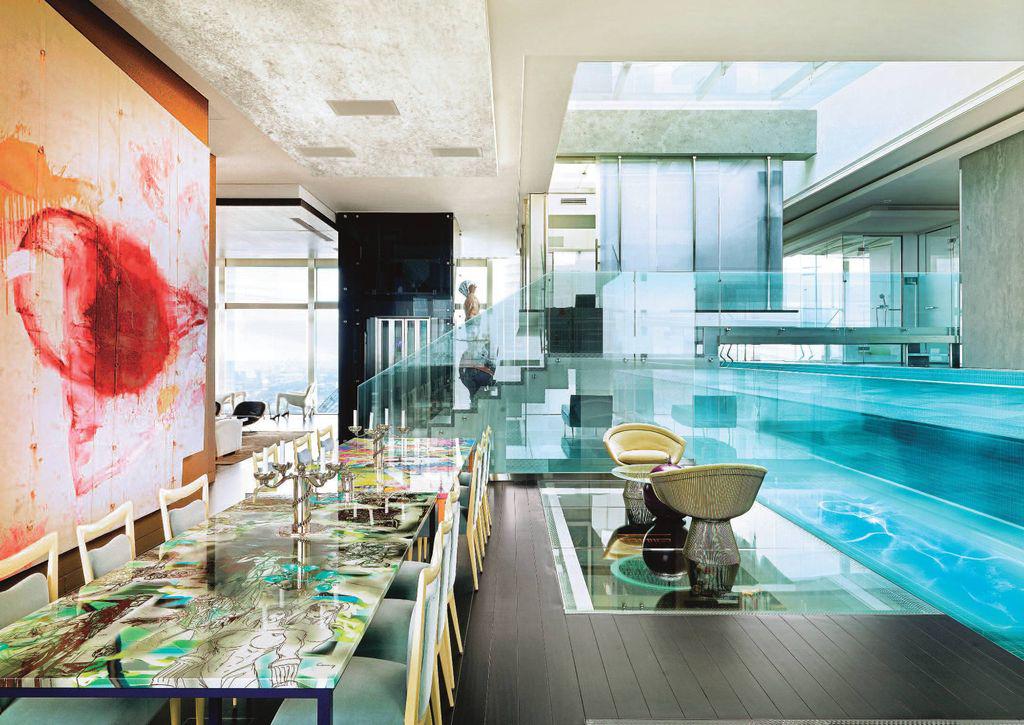
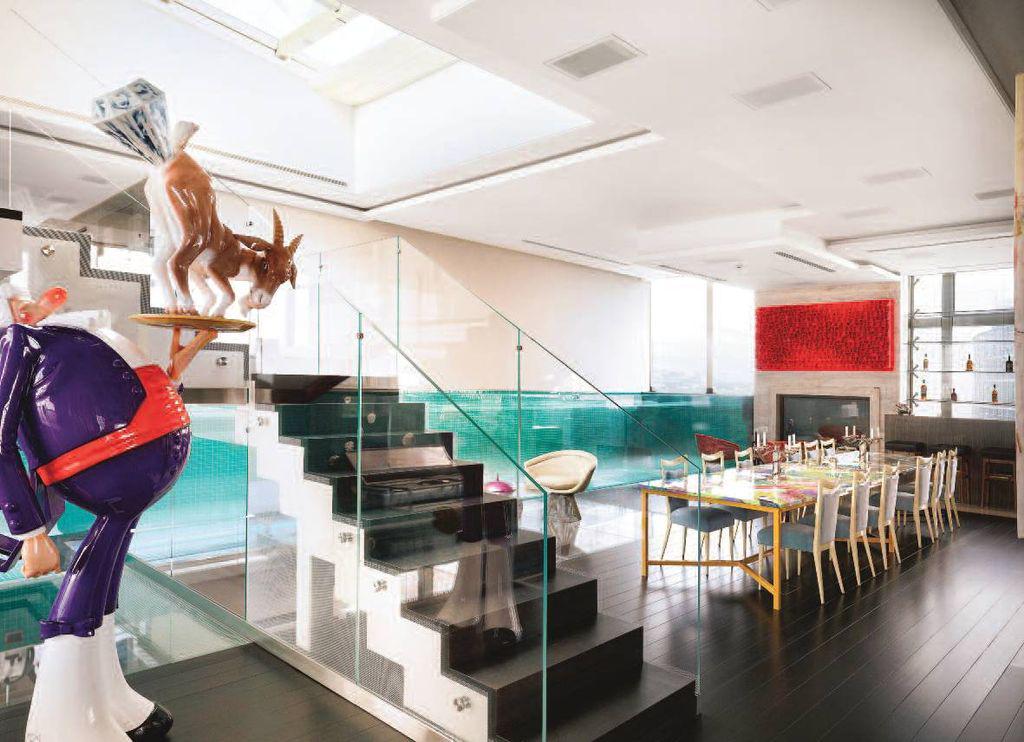
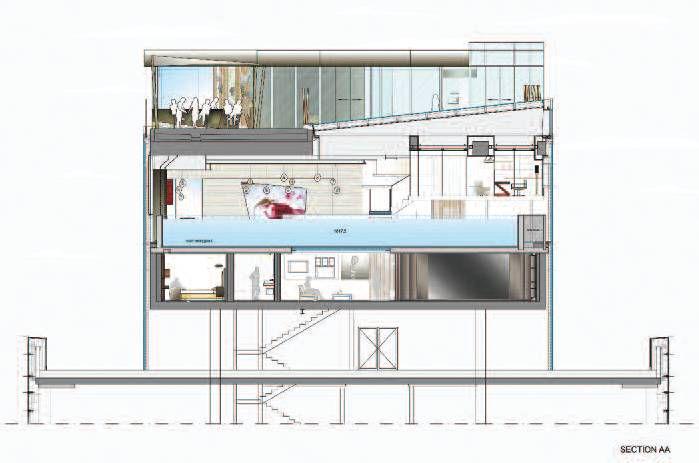
I like to see the magic created between objects that on their own might not be so easy to insert. As a group, they seem to create a dimension of lightness that looks almost casual. It is the result of extreme control.
Massimo Iosa Ghini
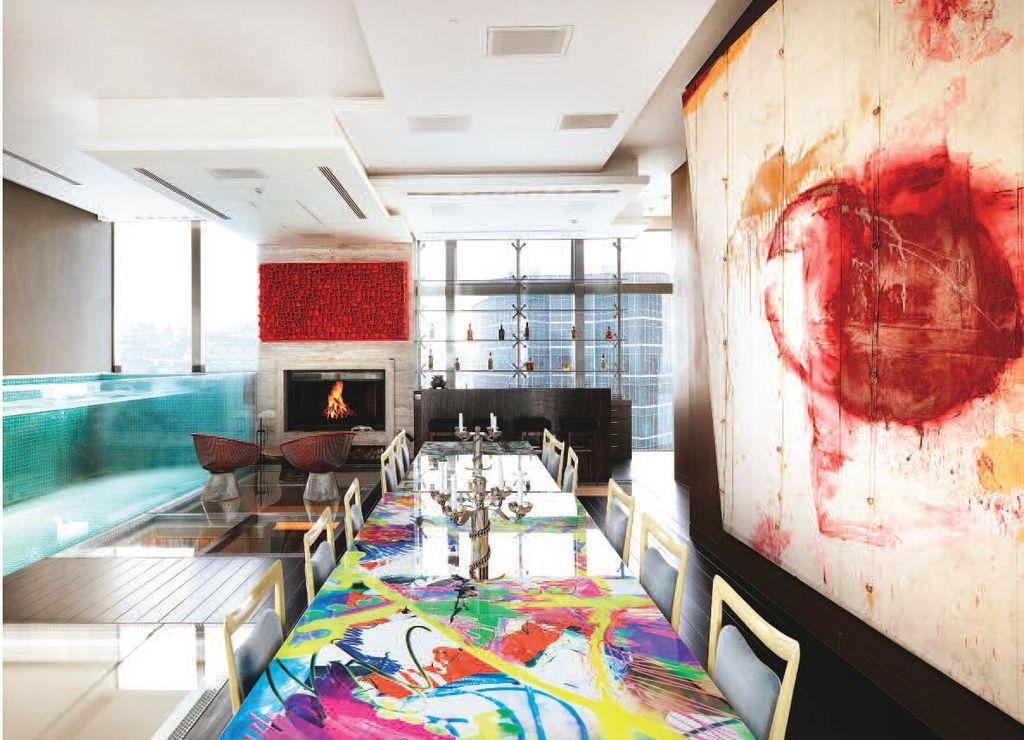
The 850 m2 penthouse measures has spectacular views of the Moscow skyline, at the top of one of the two towers of Capital Group, the holding company of the developer Vladislav Doronin, indicated as the ‘king’ of Russian real estate by Forbes. The building itself was designed by the American firm Skidmore, Owings & Merrill.
The interiors of offices and communal spaces were the creation of the architect Massimo Iosa Ghini. He was once part of the Memphis group with Ettore Sottsass, and one of the founders of “Bolidismo” in 1986.
Iosa Ghini: “Vladislav and I known each other since the opening of the first Ferrari showroom in Moscow. Doronin is a passionate collector of contemporary art and Italian design. Intervening in an empty volume, was very stimulating on various design scales. I split the space into three levels, imagining, at a height of 6 meters, as the geometric center of the composition, a beam of water, over 15 meters long, enclosed by glass walls, which became the visual and layout pivot for the two main levels of the house. The first was located about 7 meters from the theoretical base, so it was a bit higher than the pool, below which I built another level. Above it, we created another smaller floor.”
The architect continued: “Together we discussed improvised sketches, on the terrace during construction, because drawing is still a very powerful tool of immediate testing. Luckily it was summer, it wasn’t snowing, as it did the time we were outdoors for at least five hours, near Verona, choosing rigorously Italian stones and other cladding materials for the house: my face was almost paralyzed with cold, but we had the energy to achieve results of high quality, after three years of work and mutual professional esteem.”


the world of Vladislav Doronin
How did the cooperation between the architect and You start? It seems that two big personalities worked very good together: What was the secret?
“Massimo is an acclaimed architect at the forefront of design and renowned for his highly recognisable style with his use of graphic lines. Several years ago, he visited my penthouse on the 65th floor, and roof terrace atop one of the towers in my development, Capital City, in Moscow. The buildings have been designed by Skidmore, Owings & Merrill and I wanted Massimo to create something unique for my penthouse.
On seeing the space and the city views, Massimo had much enthusiasm for this project. Massimo managed to design a unique space, carving one volume into several levels, layered over each other in the open space.
Understanding my passion for wellness and exercise, Massimo created a comprehensive fitness centre, and as a centerpiece for the penthouse designed a spectacular transparent 20-meter swimming pool which was designed in such a way that it forms a backdrop to the dining area.
Massimo has a deep connection with all his projects and fully immerses himself in all aspects. I knew what I wanted but trusted Massimo and gave him complete freedom in the design of the architectural layout to bring that vision to life.”
You choose for a modern interior approach with an international appearance. Not the ‘typical gold plated’ Russian style. What was the reason?
“Prior to my venture in real estate more than two decades ago, I spent time as a commodities trader and travelled extensively for business and pleasure. As a result, I experienced many cultures and gained an insight into the different architectural and design practices around the world. Witnessing all of this has given me immense inspiration. This coupled with my passion for collecting contemporary art and mid-century design has made me very decisive about what I want to live with. Massimo was tasked to create a space that would complement lounge chairs by Gio Ponti, ceiling lights by Ettore Sottsass and contemporary art work by Douglas Gordon, Urs Fischer and David LaChapelle. I think he has accomplished exactly that and created a refined yet dynamic space.”
What is the difference of approach between you and your colleague’s developers? It seems that you have a more international approach and taste.
I am the Chairman and owner of Aman, a collection of 31 exclusive hotels and resorts in 20 countries. Even before I owned the group I visited the hotels regularly, trying to coincide a business trip with a visit to an Aman. The Aman’s are located in close proximity to UNESCO world heritage sites. All of this travel and the experience of design has given me international tastes.
This taste extends to more recent real estate projects with “power house” interior designers and legendary fashion houses. I am currently developing a tower in a cutting edge neighbourhood in Miami with Missoni. We are expecting to complete Missoni Baia in 2019. The buildings interiors are designed by New York-based Paris Forino, overseen by Angela and Rosita Missoni. The 57-story tower will offer residents expansive views across the waterfront and panoramas of the vibrant and sprawling city of Miami.”
You are a keen collector of contemporary art. When did that start and what triggered that? Do You have specific artists that You like and that You follow in their works?
“Growing up in St Petersburg, I was fortunate enough to be taken to the Hermitage as a child and to see the incredible collection of art accumulated during the reign of Catherine the Great and beyond. Later I discovered the Supremacists and the work of Kazimir Malevich and El Lissitzky. I was drawn to these works and later acquired a taste for contemporary art. I have contemporary works by Jean Michel Basquiat, Andy Warhol, Rudolf Stingel, Jeff Koons, Urs Fischer, photographs by Peter Beard and Dennis Hopper and a large collection of 20th century design pieces.”
You have been involved with Aman for a long time. What attracted You about the concept and what will be the future?
“I bought the collection of resorts and hotels a few years ago, and was one of the original Amanjunkies. An “Amanjunkie” is the name our clients have given themselves once they have become a fan of the brand and feel compelled to visit as many of the 31 destinations as possible. These locations from Bali to the US are exquisitely designed and offer our guests unique experiences such as watching the sun rise over the empty ruins of Angkor temple at Amansara in Cambodia or sailing to the volcanic Raja Ampat islands of Indonesia on Amandira, our 52-meter yacht. I think it’s clear why an adventurer would be attracted to this brand. In the future, we will focus on expansion into cosmopolitan environments with urban Aman’s. We launched Aman Tokyo in 2014 and have been overwhelmed by its success. We are looking at locations for future Aman hotels in London, Paris, New York, Hong Kong and maybe São Paulo.”
You are described as an active philanthropist and patron of the arts. Can You say a little bit more about this?
I” founded the Capital Group Art Foundation in 2009 in order to support projects for the Arts. Through the foundation, we have been able to back a number of fairs and exhibitions including Prix Pictet and the Photo Biennale. As well as being active in philanthropy through the arts I have also been involved in ecological conservation projects with the International Tiger Summit and through other initiatives with Aman. For example, our guests at Amanyara in Turks and Caicos are able to help protect the sea turtles by working with local naturalists to track and tag the turtles in the wild or they can help to transplant offshore reefs to improve the marine wildlife. At our Indonesian properties we run a coral restoration program.”

Massimo Iosa Ghini on his Moscow design adventure
What was the initial brief for the apartment and what changed?
Massimo: “Vladislav wanted a special home. We went together to the top of the tower and he showed me this great empty volume. The space was a very large and impressive space, with 360 degrees views. I thought of something that could drive space, dominate it and at the same time act as order generator. Vlad is a great sportsman, he swims and for this reason I thought of a parallelepiped water basin about 2 meters large and 22 meters long, which would become the center of the house. A transparent water way with all the house functions around it: the living room, the kitchen on one side, bedrooms on the other side and in the ground floor the restore area, home theater and entrances.
How was it to work in Moscow, Russia?
“Moscow is a city that I love, I got to know it, and I like its history. Each stone has a story to tell and it has a cultural vision close to ours, Italian and European.
The apartment has an international atmosphere: how much was this your involvement and how much the owner?
“A architect and his client must like each other and must have the same wavelength. The visionary force of Vlad in the way he is and he does business fascinated me. This gave me the push for a daring proposal, and to share together the choices.
What is it You specific like about the end result? “We have created a many-sided and moving element from a pure parallelepiped. The richness of the new space is enhanced by the combination of different styles, both in the choice of furniture, from Gio Ponti to Melchiorre Bega and some other classic designs, up to real masterpieces by Schnabel or Basquiat.
You have projects all over the world. What was special about this one?
“It was like crating a small villa on top of a skyscraper, a treasure chest of art, design and culture. I thought about certain drawings by Moebius, and those houses on the top of the world where his characters lived?”
On the first level of the Moscow penthouse are the hospitality spaces: the entertaining area, the wardrobe, the two bedrooms and the rooms for the household staff. The middle zone, a two-story area, is dedicated to the main living room with a fireplace inspired by the work of Adalberto Libera at Casa Malaparte. Instead of the sea of Capri the view is of the Moscow sky-line. The open space combines the dining area, the kitchen, the pantry and wine cellar, organized in a fluid sequence around the big transparent box of the pool, and extending to the fitness zones with gym, sauna and Turkish bath, the personal bedroom with its appendices (closet, bathroom) and the guest space. Like a suspended element, inside a glass structure, the fourth level hosts Doronin’s studio. The fifth floor, on the rooftop, is transformed into a mini-building with a bar and service zone, topped by an accessorized terrace for use during the warm months.
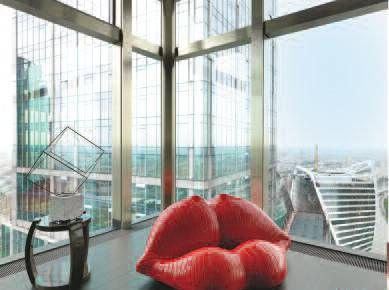
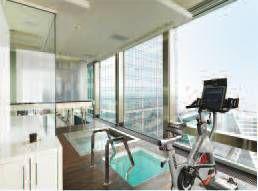
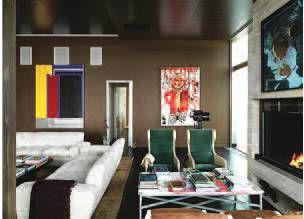
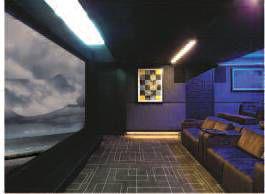


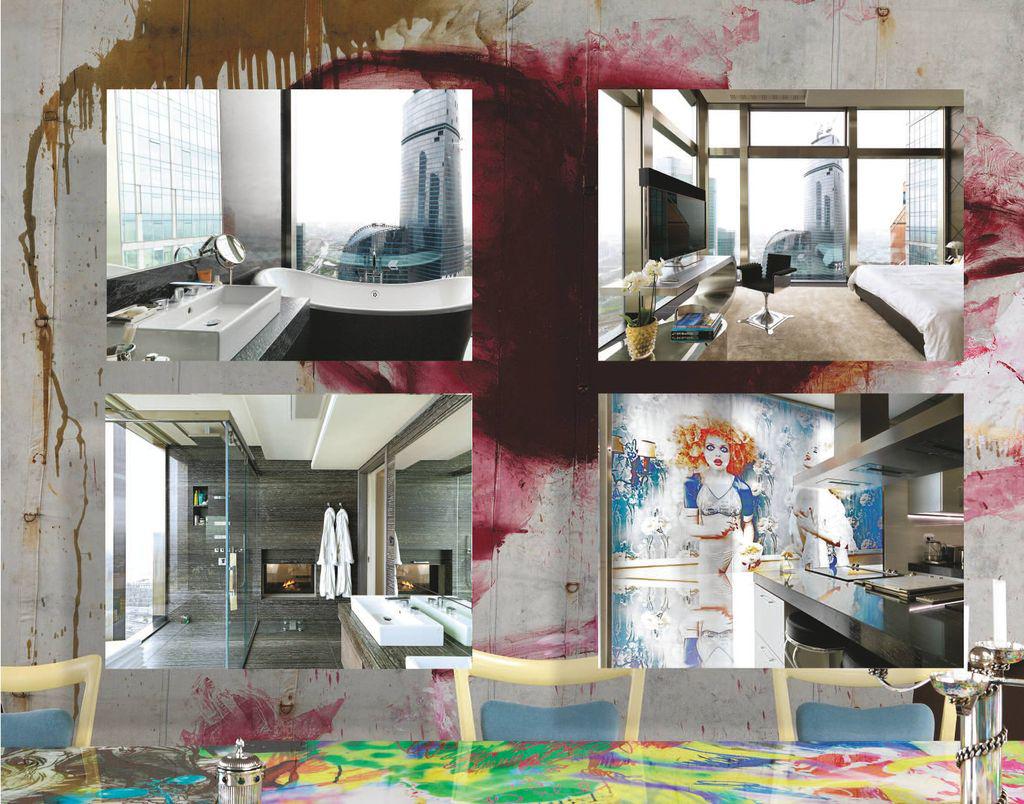
“I had complete freedom in the design of the architectural layout,” Iosa Ghini said, “Vladislav had only specific demands regarding the personal spaces of the gym and the studio. The phase of choices regarding the positioning of furnishings and artworks was one of collaboration, involving works by Andy Warhol, Julian Schnabel and Jean-Michel Basquiat, already protagonists in their own right. The recurring question was where to put them and in relation to what. Every presence had to be well gauged inside the space, to produce a dynamic but balanced dialogue of all the parts, avoiding the effect of a stiff mini-museum without vitality, in spite of its very precious content. In this sense the project was an important opportunity for me, as the construction of a way of approaching the theme of the private house, not a standard stylistic exercise. I chose to work with the color of the wall backdrops, in neutral shades or with strong contrasts, to bring out the pieces, and to work with the lighting, hidden in the wooden panels of the suspended ceilings.”
As for the furnishings, alongside the custom pieces like the kitchen, the items were selected from the catalogues of the leading Italian firms, found at antique stores or modern vintage dealers, including some refined first editions by Gio Ponti and Franco Albini, Ettore Sottsass and Melchiorre Bega. The latter, also from Bologna, designed the chairs in the dining area, whose original structures have been updated with new coverings.
Image courtesy of Aman / Aman.com Vladislav Doronin at Aman Venice. ■




